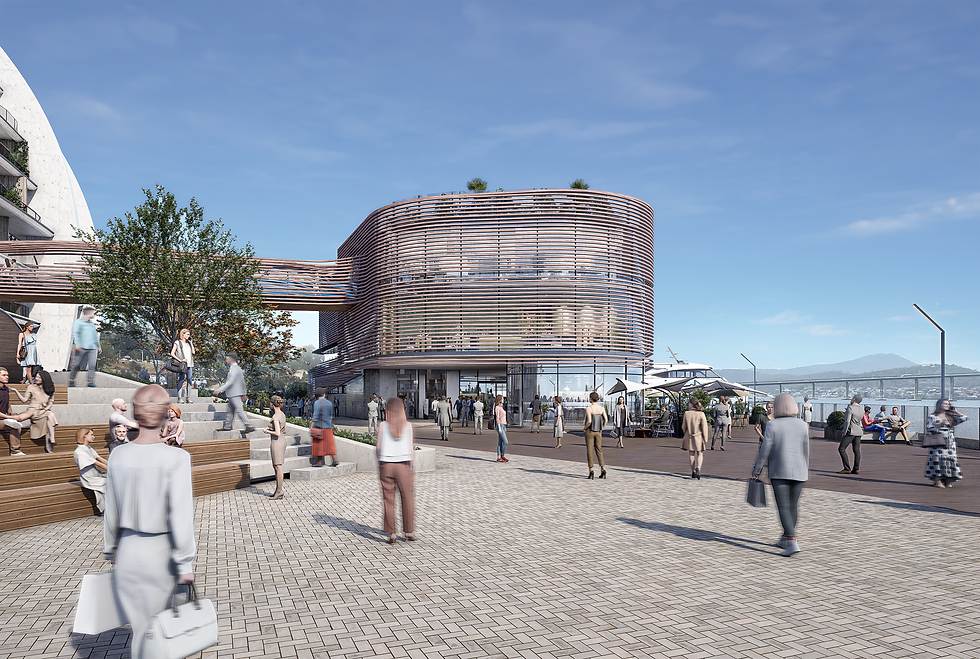top of page
Macquarie Point Hobart, Tasmania
Sector
Commercial Offices
Year
2023 - Onngoing
Project Description
We begin with a no-nonsense timber shed, site office, tool chest, and mess hall rolled into one waterfront workhorse.
As the precinct matures, sliding walls uncork the plan and the canteen reboots as Hobart’s front-row ferry lounge, café, co-working loft, and restaurant.
Boards sawn from Tasmanian lake timber sheath the building like a reclaimed hull, turning circular economy into visible craft.
From dawn commuters to sunset diners, everyone gets the same reward: the island’s finest produce plated against its finest panorama of the Derwent.
Design Team
Sim Eng Tan, Tim Zhou, Thomas Feng, Corey Turner
My Role
Conceptual Design, Design Development
Macquarie Point Hobart, Tasmania
Sector
Year
Design Team
My Role
Commercial Offices
2023 - Ongoing
Sim Eng Tan, Tim Zhou, Corey Turner
Conceptual Design, Design Development,
We begin with a no-nonsense timber shed, site office, tool chest, and mess hall rolled into one waterfront workhorse.
As the precinct matures, sliding walls uncork the plan and the canteen reboots as Hobart’s front-row ferry lounge, café, co-working loft, and restaurant.
Boards sawn from Tasmanian lake timber sheath the building like a reclaimed hull, turning circular economy into visible craft.
From dawn commuters to sunset diners, everyone gets the same reward: the island’s finest produce plated against its finest panorama of the Derwent.



bottom of page