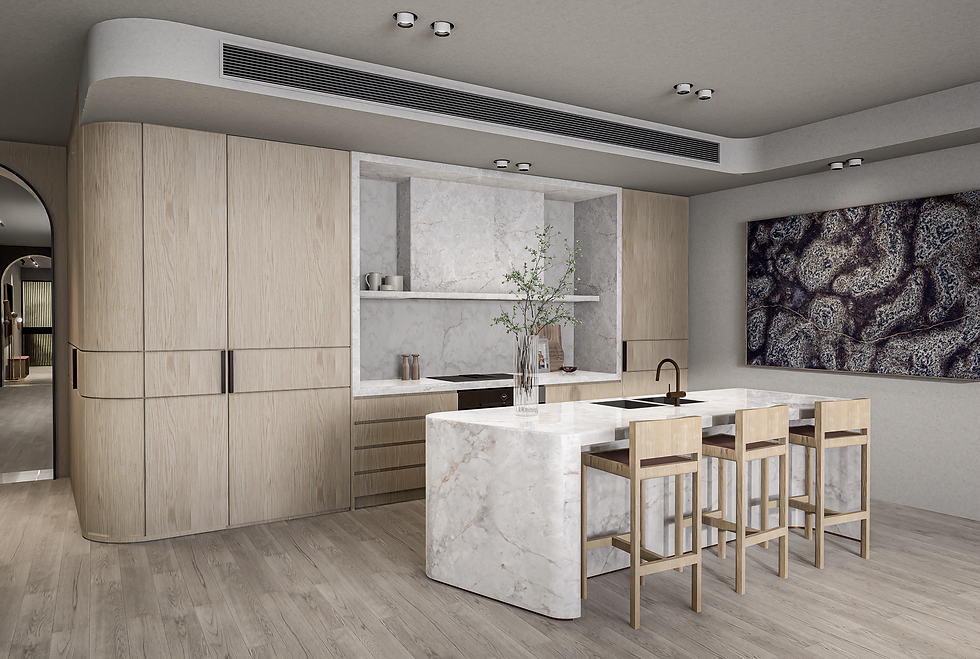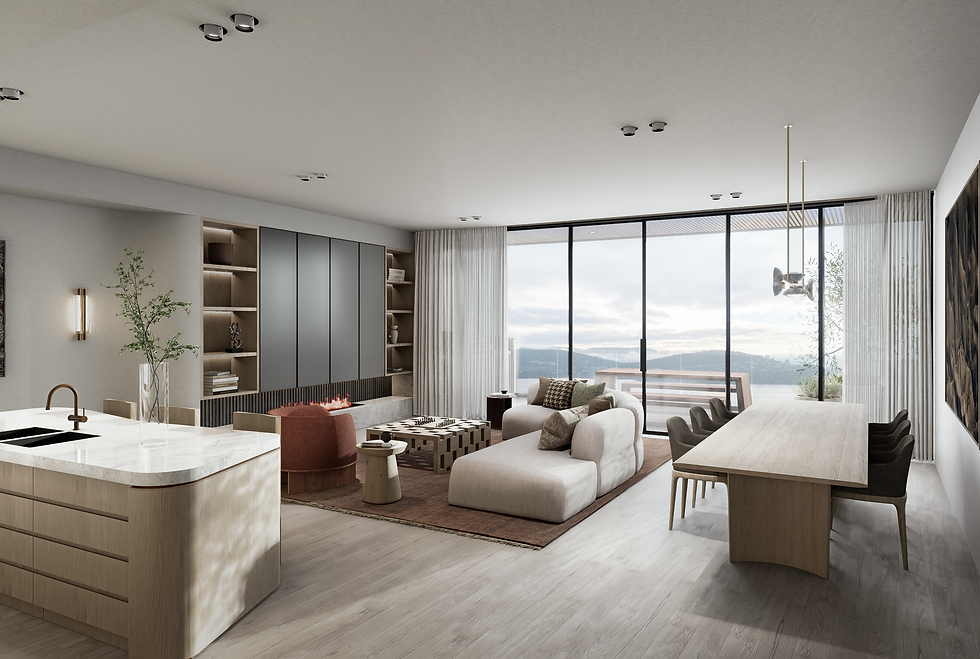top of page
The Point Hobart, Tasmania
Sector
Masterplanning
Residential
Year
2023 - Onngoing
Project Description
We cantilever a stack of view-hungry terraces over the Derwent, giving every resident a front-row seat to the river’s daily theatre.
Floor-to-ceiling glass peels back so the breeze stages climate control, erasing the line between sofa and shoreline.
Inside, Tasmanian timber, basalt and bespoke metalwork form a tactile bridge between land and lifestyle: luxury grown from local DNA.
The result: Stadia Precinct’s crown jewel, a hyper-contextual habitat that feels as expansive as the panorama it frames.
Design Team
Sim Eng Tan, Tim Zhou, Corey Turner
My Role
Conceptual Design, Design Development
The Point Hobart, Tasmania
Sector
Year
Design Team
My Role
Master Planning, Residential
2023 - Ongoing
Sim Eng Tan, Tim Zhou, Corey Turner
Conceptual Design, Design Development
We cantilever a stack of view-hungry terraces over the Derwent, giving every resident a front-row seat to the river’s daily theatre.
Floor-to-ceiling glass peels back so the breeze stages climate control, erasing the line between sofa and shoreline.
Inside, Tasmanian timber, basalt and bespoke metalwork form a tactile bridge between land and lifestyle: luxury grown from local DNA.
The result: Stadia Precinct’s crown jewel, a hyper-contextual habitat that feels as expansive as the panorama it frames.






bottom of page